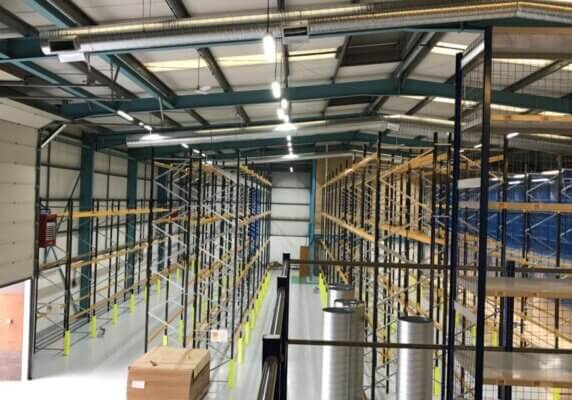This project required heating the Warehouse to 18°C in all areas and cooling to 20°C in all areas except the Co-Pack –22°C. Tight temperature control and pressure regimes to maintain within the Taint (negative) and Co-Pack (positive) areas.
Client – Leading M&E Contractor
Client
ATS were commissioned by one of the UK's leading Mechanical and Electrical Contractors to design supply, install and commission the heating, cooling and ventilation systems for the new DHL Warehouse in Dartford; this included:
- 8no. AHUs
- 3no. Chiller Heat Pumps in a Duty/Duty/Standby Arrangement)
- 8no. Specialist Control Panels
- A total of 1801kW of heating
- A total of 1774kW of cooling
- A total air volume movement of 120.7m3/s
Project Scope & Objectives
ATS were instructed to meet the design brief and specification for the HVAC systems, which required developing a solution designed to achieve a minimum winter temperature of 18°C and a maximum summer temperature of 20°C for all areas with exception of the co-pack, requiring a minimum temperature of 22°C at a controlled humidity level below 65% RH.
In addition to this, it was also a requirement to maintain a positive pressure regime within the Co-Pack and to maintain a negative pressure regime within the Taint areas – ensuring no cross-contamination of air streams between the various areas.
The client approached a consultant who wrote a performance specification for our proposal to comply with.
Challenges
The biggest challenge for ATS was dealing with the 38m high bay, both in terms of design and ensuring a safe method of installation. Our designers ran vigorous thermal models to ensure that design loads were distributed throughout the space evenly and utilising a method of delivery aimed at reducing stratification and dead spots, all whilst designing to limit the level of installation on site.
This is where the Industrial Climate Control Solution demonstrates efficient temperature control, whilst simultaneously reducing ductwork requirement and installation time, as well as lowering energy usage through effective induction and entrainment.
We were also required to maintain humidity levels of below 65% RH throughout the space – due to airflow limitations and supply air temperatures required to meet the design conditions, we had to maintain at below 50% RH to prevent condensation.
Taint Presure Regime
The Taint pressure regime, was challenging; the requirement was to effectively achieve a negative pressure throughout this area such that airborne contaminants do no migrate to adjoining areas of the warehouse. However, as a direct consequence this resulted in a constant influx of air infiltration through the building fabric, to overcome this additional heating & cooling loads through these external walls had to be considered and calculated. The additional loads were then added to the low bay AHUs – this is because the negative pressure within the Taint area is drawing conditioned air from this area.
Solution
This was a challenging project from the offset due to the physical size of the building and the logistics involved with the delivery and installation. The solution required a turn key approach from design to project management involving delivery techniques that needed to be adapted and developed to suit the construction line.
The result was utilising our JETFLO Industrial Climate Control Solution throughout the space with hybrid supply and extract systems within the Taint and Co-Pack areas. With space at a premium due to full height racking, and the physical height of each area – there is no other solution that can deliver the required loads more effectively, all whilst guaranteeing even temperature distribution and efficient operation.
Result
The combination of our specialist in house design practices coupled with highly efficient technology resulted in a project that was delivered on time, within budget and which performed above and beyond our clients’ expectations.





























