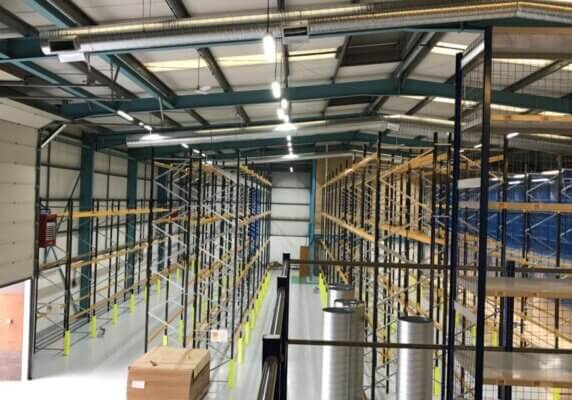ATS provided the ventilation system operating within the PRF building, ensuring air doesn’t pass over from the “dirty” area into the “clean” area. As well as various ventilation systems within the WWTP Building serving various rooms.
Client – Viridor Waste Management Ltd.
Project Scope
We were approached by our client due to experience in previous works together. The project worked as a collaboration between us and various parties.
There were various different elements to the project, to include the PRF building process and general ventilation, and then the WWTP building that included multiple rooms with general ventilation.
Objectives
For the WWTP building our objective was to provide ventilation to multiple rooms to include boiler room, workshop, etc. As well as cooling via air conditioning within the MCC Room.
For the PRF Building our objective was to maintain reduce the heat through ventilation within the PRF building, provide ventilation to the processes within the building and maintain a divide between the clean area and dirty area zones i.e. keeping dirty area air out of the clean area zone.
Challenges
We came across a few challenges within the design phase initially, as there was a variety of different equipment operating within the PRF building, this meant extremely high heat loads across the board which in turn made the requirement for the ventilation system to become bigger with limited space for equipment.
With the high heat loads, we also needed to reduce the temperature within the building whilst all the process equipment was being utilised.
Requirements of the System
The ventilation system was required to provide air for processes and general air within the building, whilst also maintaining a clear dirty and clean area, ensuring no carry-over from the dirty area to the clean area whilst maintaining low velocities across conveyors utilised for the process to reduce any movement of product.
In addition, due to the area being near to the coast this brought about the requirement for C4 protection. This can usually be overcome by utilising plastic equipment; however, this can result in a high price tag.
To manage client expectations and budget we were able to abet the solution of cladding the ventilation system instead thus provided the required C4 protection alongside keeping within budget.
Solution
For the WWTP Building, to keep within budget we utilised plate fan systems with passive exhaust louvre, as well as air conditioning units within the MCC Room to maintain the required temperature for operation.
Within the PRF building we were set the task to ensure the air from within the dirty area did not enter the clean area, whilst the client put a curtain to separate the areas, it do not allow for complete enclosure of the areas.
Tight Spaces
Due to the space constraints for our equipment, we were not able to utilise a ducted nozzle system. Therefore, we supplied 2 no. AHU’s with a common plenum to supply air via grilles and nozzles into the PRF Building.
We then included 24 no. air movement fans placed at random points throughout the building. This was to ensure air was continuously moving in the building and reducing the risk of any dead spots.
To ensure the dirty area air was kept out of the clean area zone, we put in place 16 no. roof to supply fresh air into the dirty area zone, and utilised somewhat like an air curtain to ensure we didn’t get cross over from dirty to clean. With this, we also have 23 no. roof fans to exhaust the air at high level to atmosphere.
Result
Upon completion we performed various smoke tests and temperature checks throughout to show the system operating efficiently, with this we were able to show the air clearing moving from the clean area zone into the dirty area zone with no air moving into the dirty area.
We also evidenced via the temperature checks we were maintaining the lower temperatures required by the client specification.
The overall result of this meant the client was more than satisfied with the system.





























