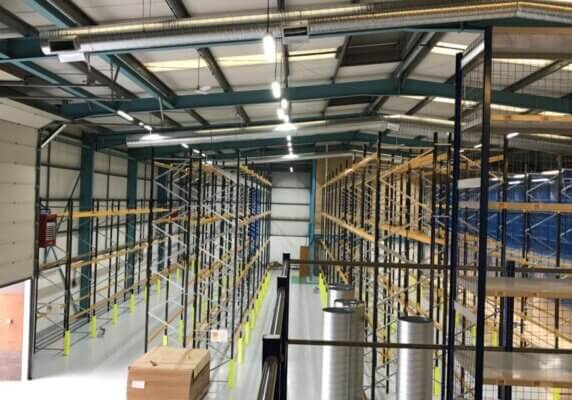ATS Electrical were required to provide a new Mining Facility Winder building and Hoist House Ventilation Controls Package
Client – Mining Industry
Project Scope & Objectives
ATS Electrical were awarded this project, to install both the electrical and control system for the ventilation services to the winder building and hoist house on a new mining facility. The Winder building ventilation was controlled by four separate AHU’s and the Hoist House via 6no. extract & supply fans, wired back to a central control panel
Challenges
The biggest challenge faced by the team was due to the sheer height of the high bay area alongside the tight deadline and relatively short time frame given: 6 weeks. This meant work on the project needed to be fast-paced throughout and included careful coordination with other trades to ensure the project was completed to a high quality, in-line with the client specification and on time.
At over 40m high, the biggest requirement of the frost protection system was to ensure a constant and even temperature distribution, both horizontally and vertically, throughout the high bay area. A large percentage of the works had to be carried out at the 40m roof-level height, therefore specialist equipment was required on site to gain full access. This was not a problem for ATS, as all our staff who are required to work at heights are IPAF (International Power Access Federation), PASMA (Prefabricated Access Suppliers Manufacturers Association), and harness trained; this is a basic requirement to operate any MEWP (Mechanical Elevating Work Platform) on site.
ATS, having been in the industry for over 30 years, had the right temperature control expertise, knowledge, and training to be able to take on a unique and challenging project such as this one.
Solution
As our Temperature Control specialist sales team took the time to gain an in-depth knowledge and understanding of what the client required, it meant that our dedicated team designed an air induction system utilising our warehouse heating technology with 3 specialist air handling units (AHU’s).
To achieve an even temperature distribution throughout the areas, especially the 40m high bay area, the design team had to meticulously select ductwork routes, sizes and the appropriate equipment in order to meet the temperature requirements.
A total of 750KW of heating was supplied to the warehouse and over 1000m of ductwork was installed within the short time frame given. One ahu was dedicated to heating the mezzanine area, another AHU was dedicated to serve one side of the high and low bay areas, and the third AHU was dedicated to serve the other half of the high and low bay areas, resulting in even warehouse temperature distribution.
Result
The hard work and dedication given by the onsite project management team meant the warehouse heating goals were met within the project deadline and to the high exacting standard that ATS continuously provide.
Our warehouse heating system maintained a constant air temperature of 5°C, providing frost protection, throughout the high bay and low bay areas, as well as heating the mezzanine area.
Our specialist temperature control engineers worked around the clock to provide our client with a successfully installed, high specification warehouse heating system, designed for one of the UK’s largest high bay areas.
The project was completed within the time frame and within budget, and the best result of all was a happy client.





























